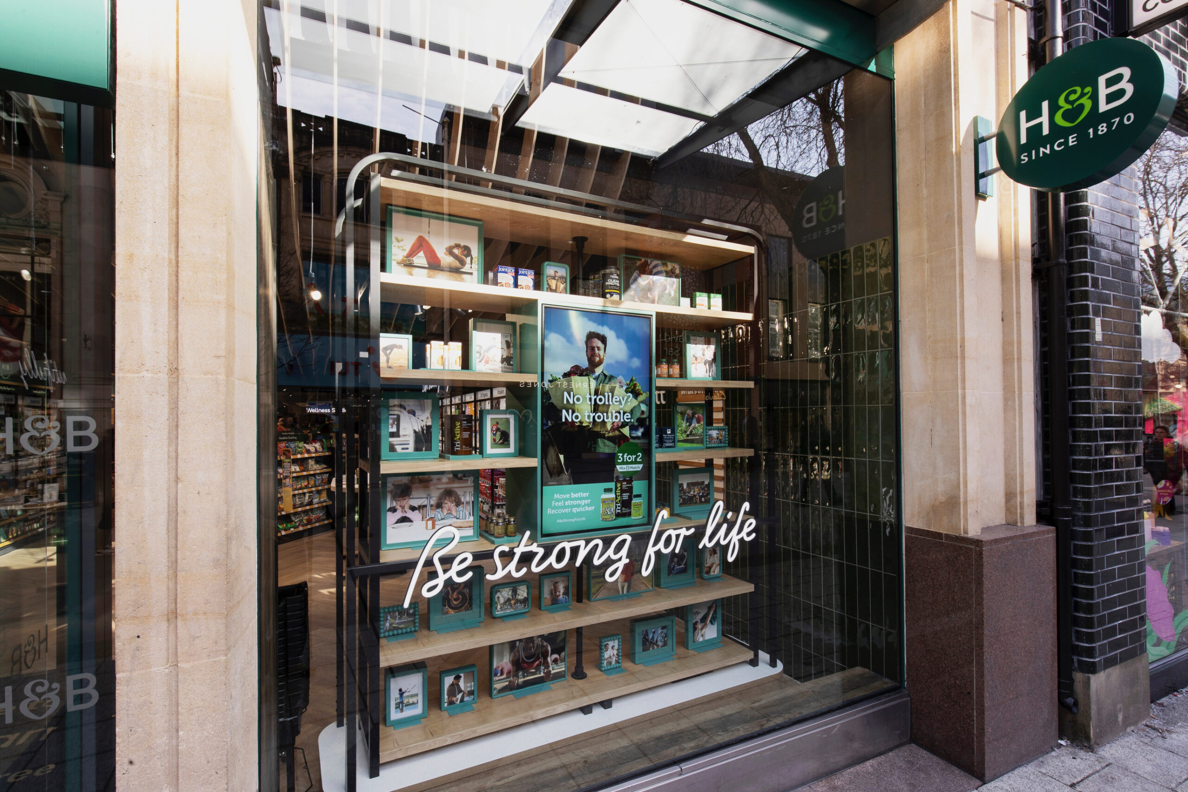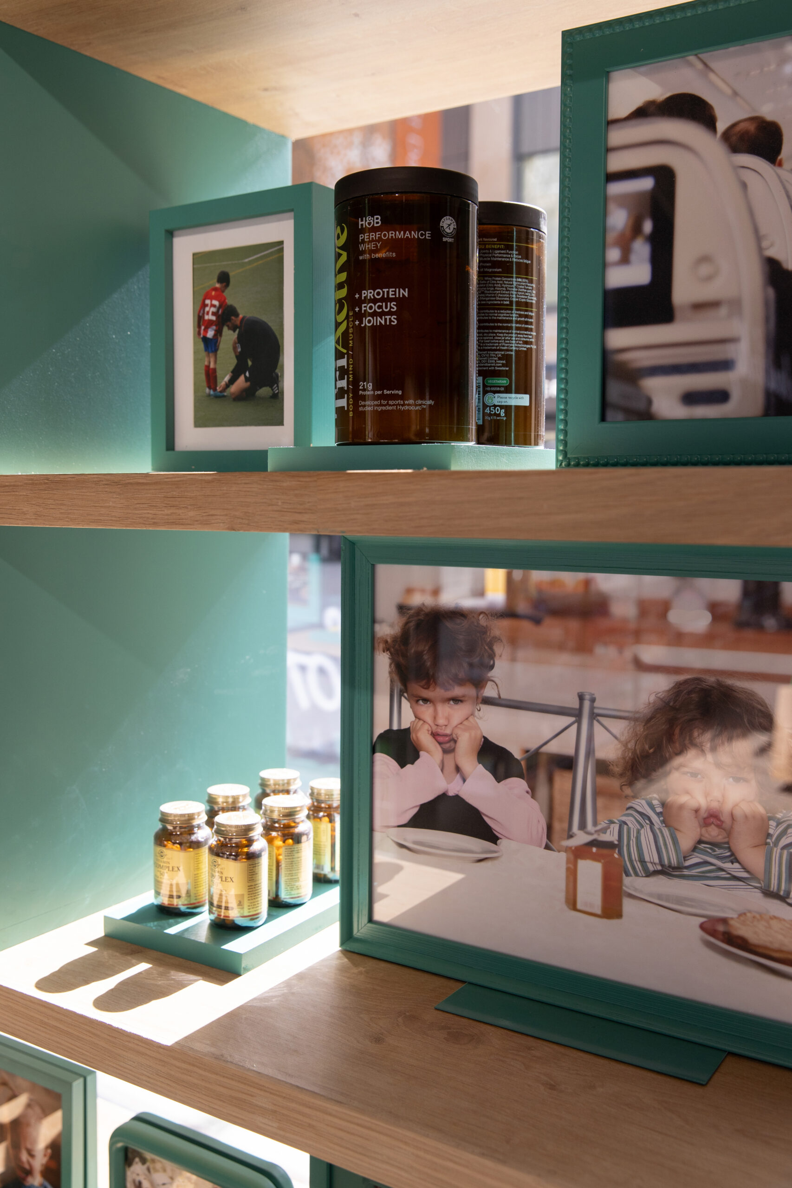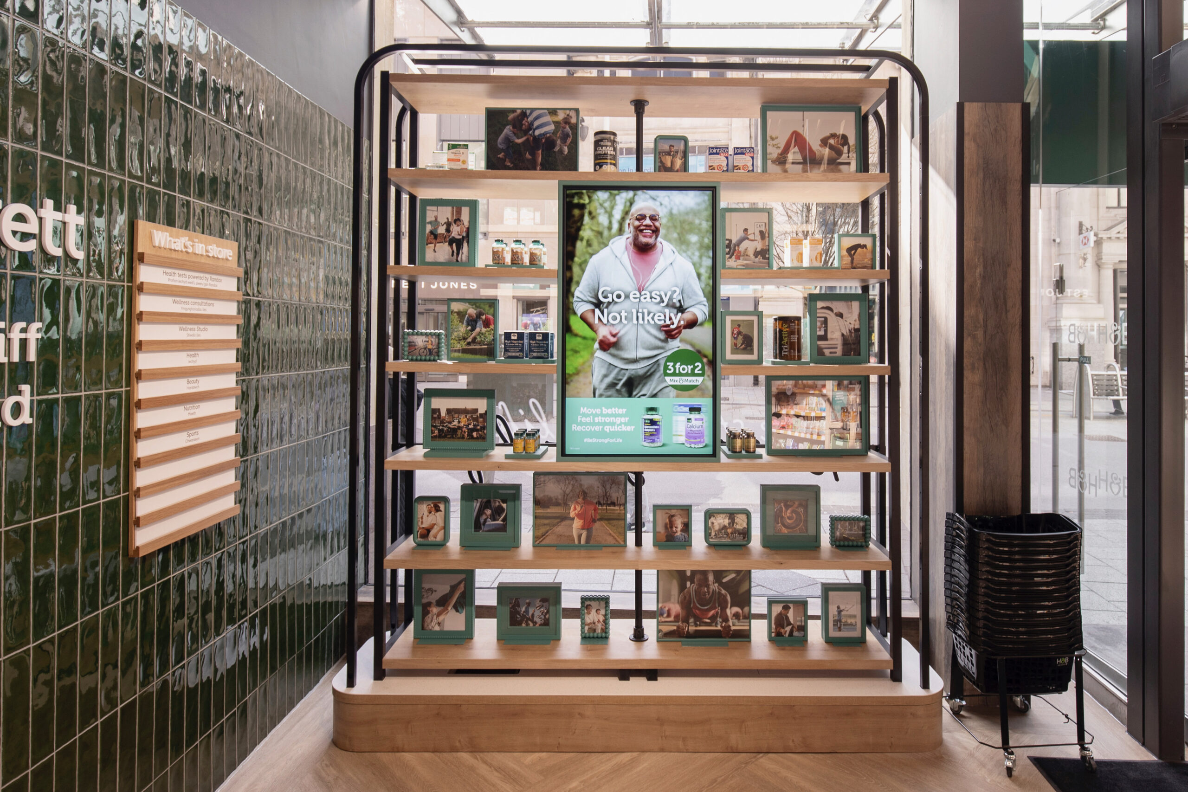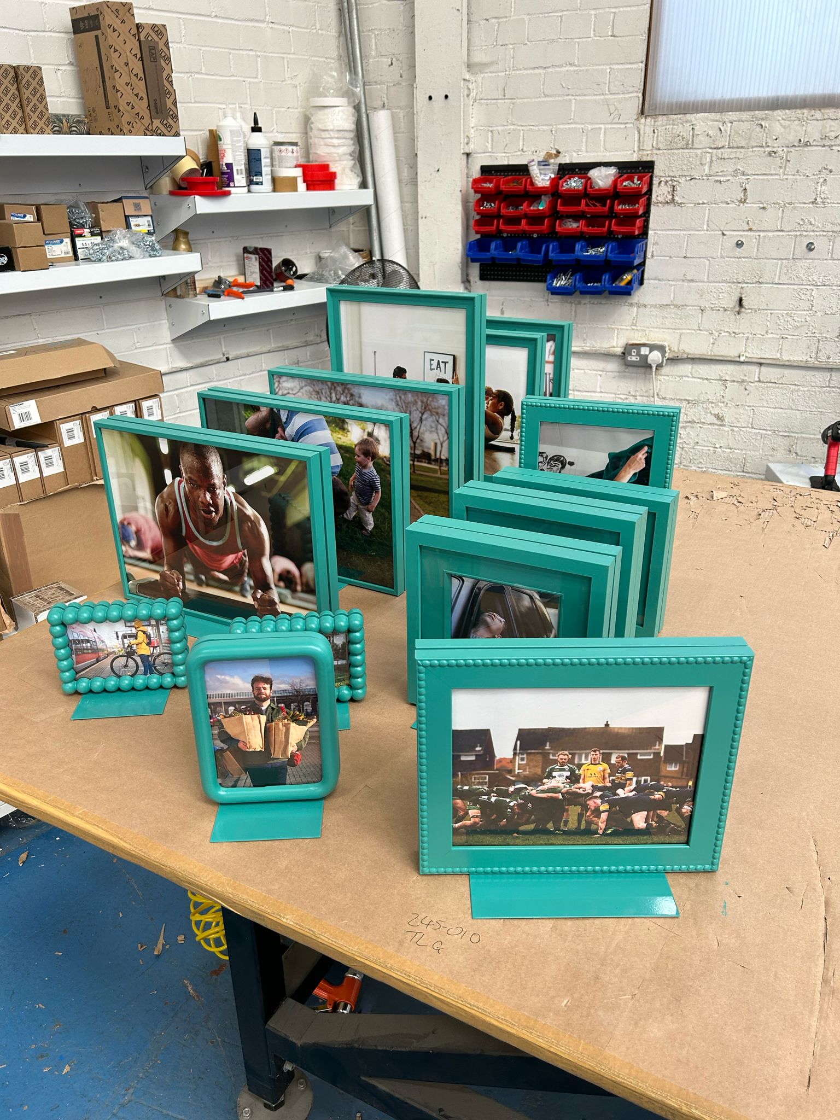Our long-term partners Syn brought us yet another exciting project. This time the brief was to help them transform the Holland & Barrett Queens Street store in Cardiff to aid H&B in redefining the wellness shopping experience. Holland & Barrett were launching their first experiential store, featuring a wellbeing studio where customers can engage in yoga and Pilates classes. The 3,710 sq ft store marked their largest ever location, and we were excited to be a part of it, tasked with bringing Syn’s fresh creative vision to life.




0113 270 0911
info@imagecoltd.com
Imageco, Britannia House, Beza Rd, Leeds LS10 2BR
Follow us



